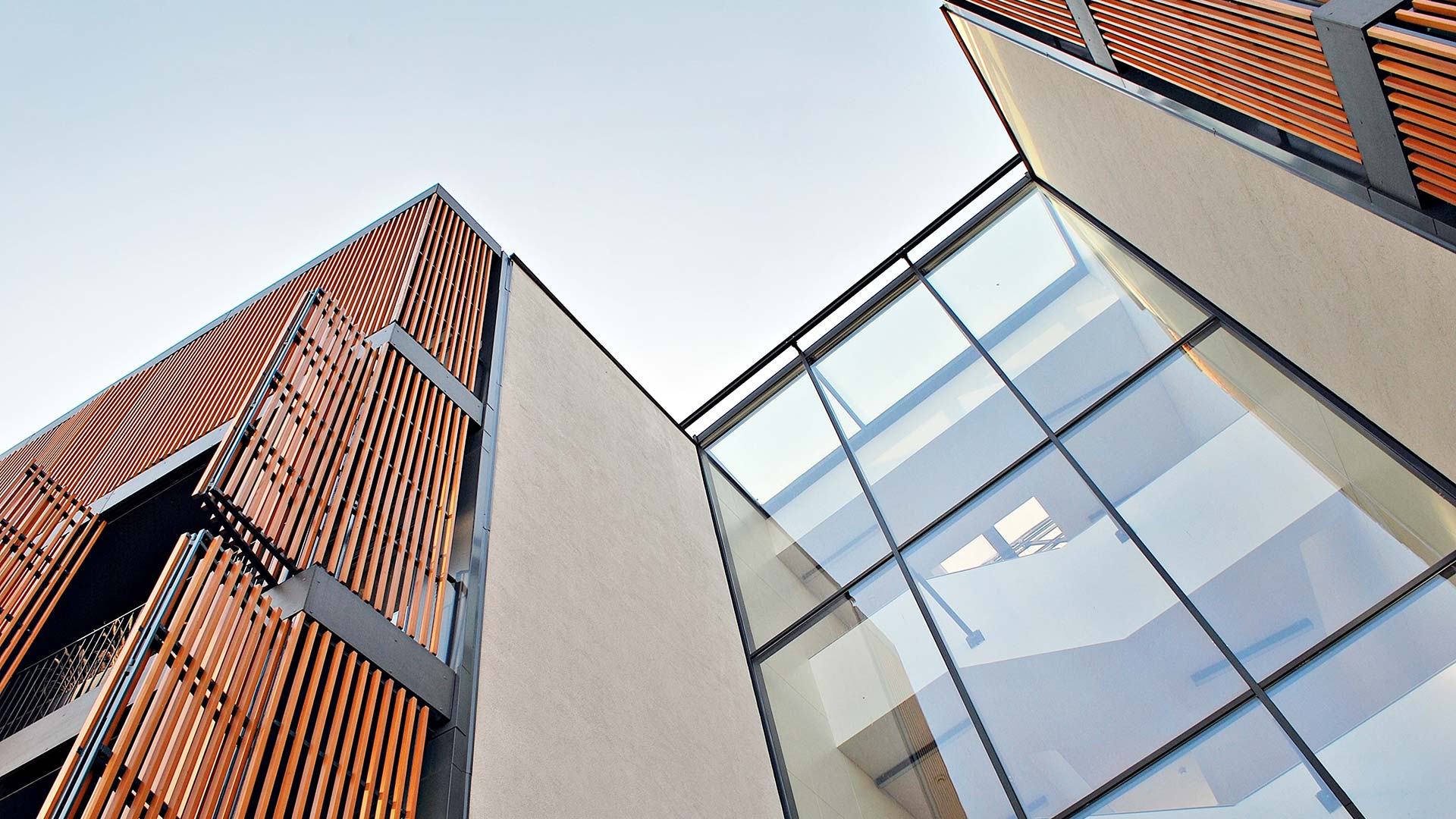Residential
Kilmacanogue Nursing Home
Wicklow
Residential is a critical sector for Ireland and there is a tremendous amount of development projects taking place.
There are many options to boost development from Government funded support for first time buyers to providing affordable homes and rented accommodation through PRS. Ireland has also considered the LOTS opportunities – Living Above the Shops.
Whether you are a new build investor and developer or you are looking to transform existing heritage buildings, you will need a project manager and cost consultant that has a strong track record in diverse residential developments.
Over the past three years, we have seen new entrants to the market – both private and social housing, which has boosted the opportunity for Ireland to meet its housing targets. We have helped to deliver much needed homes in Dublin and across key counties in Ireland.
Residential is one of our most diverse sectors. We work on projects that range from facilities for the homeless, and complex renovation for Georgian and historic buildings through to co-living student accommodation and new build apartment blocks for open market sale or PRS clients.
Whether working with Ireland’s leading housebuilders, developers, investors or main contractors, our expert team have a real passion for housing provision in Ireland. Getting best value for our clients and ensuring residents have inspiring places to live is a balance we work hard to achieve.
We provide Lead Consultant, Quantity Surveying, Project Management, Contract Administration, PDSP, Cost Management, Cost Planning Advice, Project Fund Monitoring, Due Diligence and Dispute Resolution services.

We are changing the world for the better. One space at a time. Take a glimpse at our projects and discover how we’re radically transforming the blueprint for design and construction.