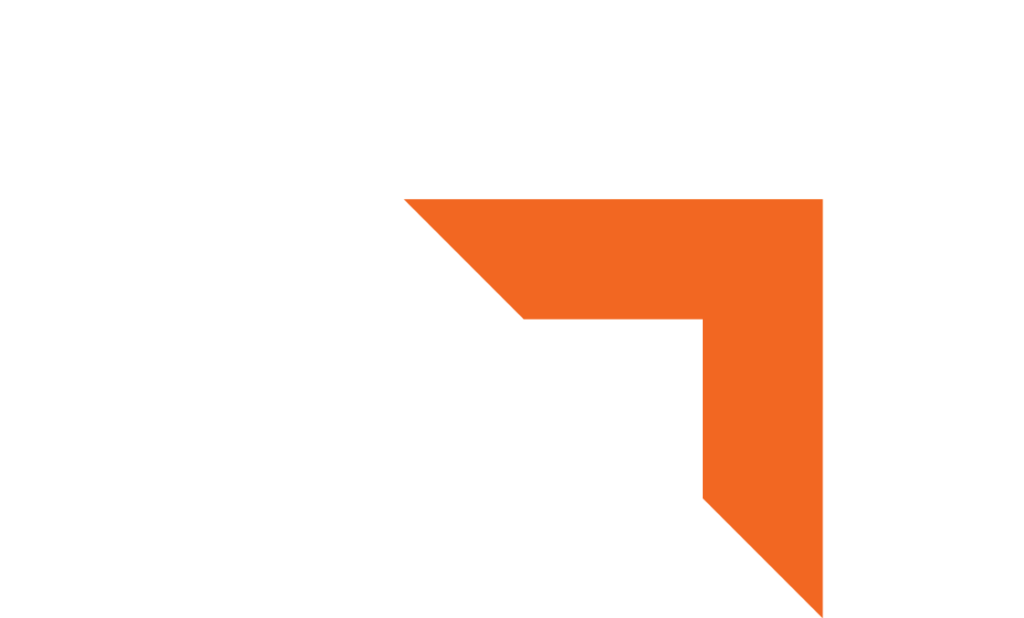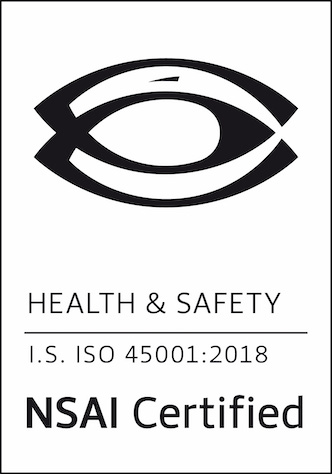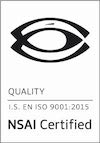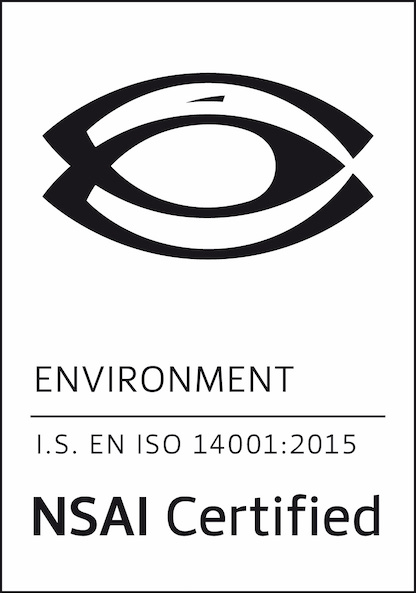Student Accommodation
Crosslane Carmans Hall Student Development
Republic of Ireland
sqft
Commercial/Office Development
The development consists of demolition and removal of the balance of the existing 3 storey buildings and construction of a 6 storey above basement commercial office building of approximately 3300sqm – a full footprint basement over a partial sub-basement will also be provided; the new building has high quality glazed frontages to Chatham Street, Chatham Lane and Balfe Street with brickwork panels and will be built adjacent to the existing protected structure at No 4 Harry Street on the northern perimeter which will involve constructing a brick clad wall adjacent to and above the existing structure.
A LEED Gold Certified building is being targeted.
The completed development will include public exhibition/destination facilities at basement and ground floor with associated functional spaces being provided at these levels together with building entrance and circulation space to the upper floors which will be used for office/conference facilities. The proposed building will occupy the full footprint of the site so minimal external hard landscaping and paving works are envisaged; an ESB substation is being provided with other utilities and foul and surface water connections being available adjacent to the site.
Project Value: €18m
Our Role: Cost Management
Arch: Henry J Lyons
Services: EDC
C&S: Curtins
PSDP: DCON
Main Contractor: Flynn MC

The European Parliament Liaison Office in Ireland provides information on the European Parliament's role and powers, on the Irish MEPs and their activities and on issues currently being considered by Parliament which are of significance for Ireland and for Europe as a whole.
We are changing the world for the better. One space at a time. Take a glimpse at our projects and discover how we’re radically transforming the blueprint for design and construction.

Duke McCaffrey Consulting Ltd.
127 Baggot Street Lower
Dublin 2, Ireland D02 F634









