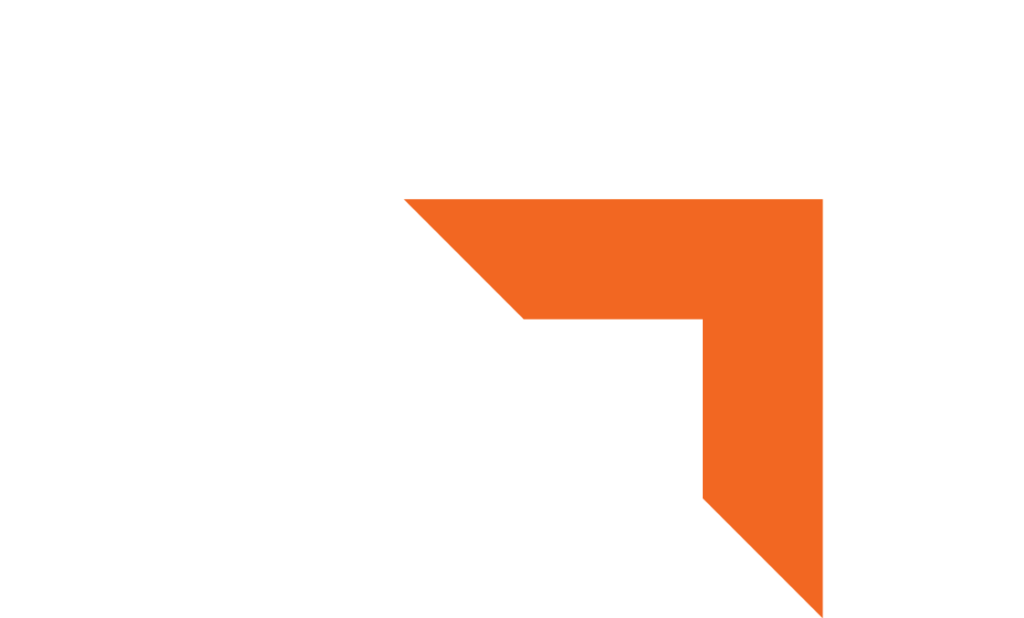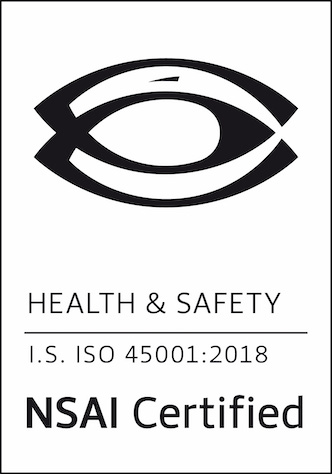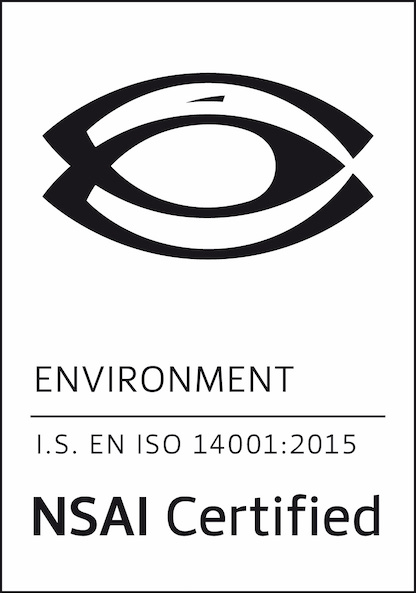Education
South East Technological University Corporate Services Support Building
Republic of Ireland
m2
Size of Phase 1 space
Forecast number of students on Campus in coming years
m2
Overall Academic Hub Development will comprise circa
m2
Refurbishment of existing North House East & West Protected Structures
The overall Academic Hub development will comprise circa 19,000m2 of space and the current development – Phase 1 comprises circa 12,580m2 of learning, teaching and administration spaces spread across two new blocks located north and south of the existing North House East and West protected structures.
The completed facility will be a world class addition to the TU Dublin campus with high quality envelope and internal finishes complementing current learning requirements and encouraging social interaction and collaborative activities.
The Phase 1 scheme has been procured and construction commenced in early 2022 with completion planned for mid 2024. Works were procured in accordance with the CWMF requirements with Reserved Specialist procurement protocols used for a number of sub-contract packages.
Client Name: Grangegorman Development Agency
Our Role: Project Management and Cost Management
Architect: O’Donnell + Tuomey Architects
C/S Engineer: Horgan Lynch Consulting Engineers
M&E Consultant: Max Fordham & Partners
PDSP: Chris Mee Group
Façade Consultant: Murphy Façade Studio
Employers Representative: Nyland Consulting
The team at Duke McCaffrey has – for a number of years – supported the Agency in our mission to transform the 30ha inner-city Grangegorman site into a vibrant, integrated and inclusive urban quarter. Their insights, experience and input continue to contribute to our vision of exemplar of community urban regeneration. The constructive and responsive manner in which the Duke McCaffrey team engage with us mirrors many of our own values, not least; collaboration, delivery-focus and integrity.
Conor Sreenan – Director (Strategy & Design)
We are changing the world for the better. One space at a time. Take a glimpse at our projects and discover how we’re radically transforming the blueprint for design and construction.

Duke McCaffrey Consulting Ltd.
127 Baggot Street Lower
Dublin 2, Ireland D02 F634









