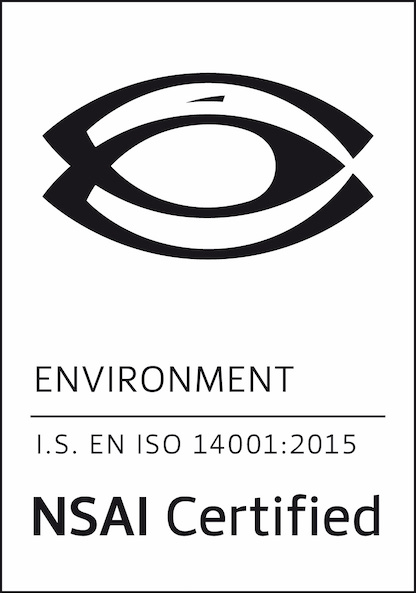Student Accommodation
Crosslane Carmans Hall Student Development
Republic of Ireland
The scheme also has a large of amount of outdoor green areas for its residents and a large community use building to facilitate meetings, parties, and BBQ’s.
The development comprises 54 No 1 Bed, 28 No 2 Bed and 18 No 3 Bed Apartments together with 45 No 2 Bed and 7 No 3 Bed Duplexes.
The development also includes at grade parking for 175 No. vehicles, in addition to 2 No. shared / club car parking spaces. There are 2 vehicular entrance points, in addition to pedestrian access points.
Construction commenced in Q1 2021 and phased delivery of this scheme started in Q4 2022 with overall completion in Q2 2023.
The site, which extends to approximately 2.127 hectares, is located adjacent the new distributor Road, the ’John Devoy Link Road’ and beside the Kildare Co Co Head Office in Naas West.
Client Name: Randalswood Holdings Limited
Project Value: €39m
Project Type: New build residential development
Our Role: Quantity Surveying
Architect: CDP Architechs
M&E: RM Breen
Civil and Structural: Conor Furey & Associates / Byrne Looby
Fire and DAC: Ryan Associates
We are changing the world for the better. One space at a time. Take a glimpse at our projects and discover how we’re radically transforming the blueprint for design and construction.

Duke McCaffrey Consulting Ltd.
127 Baggot Street Lower
Dublin 2, Ireland D02 F634









