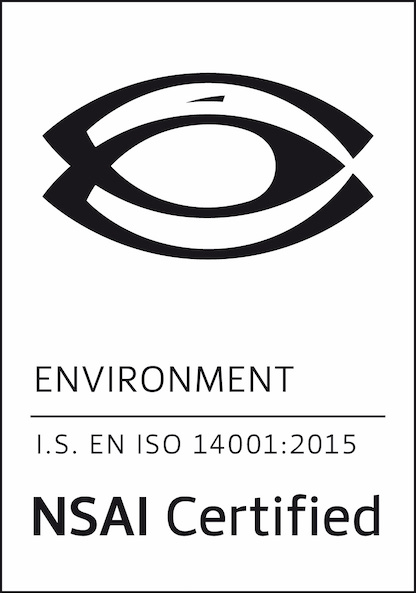Retail
Dunnes Stores Fit Out
Republic of Ireland
sqft
Retail and office space
€
Million
Royal Hibernian Way (RHW) is a mixed-use development with c35,000 sqft of retail and office space, located in the heart of Dublin between Grafton St and Dawson St.
Before its renovation the RHW was dated and lacked the desired footfall for tenants. Phase 1 retail units had to be inspiring, innovative and modern to attract some of Dublin’s leading restaurants and entrepreneurs, and at the same time deliver the desired returns expected by our client. This striking and lively multi-tenanted development now houses Isabelle’s restaurant, coffee shops, newsagents, jewellers and photographers. The mall also benefited from contemporary paving, lighting and seating.
Client Name: Friends First/Aviva
Project Value: €2.2m Phase One
Project Value: Mixed Use Retail & Office Development
Our Role: Quantity Surveyors
Project Team: BDP Architects

Around the world, Aviva provides 18.5 million customers with insurance, wealth & retirement products.
We are changing the world for the better. One space at a time. Take a glimpse at our projects and discover how we’re radically transforming the blueprint for design and construction.

Duke McCaffrey Consulting Ltd.
127 Baggot Street Lower
Dublin 2, Ireland D02 F634









