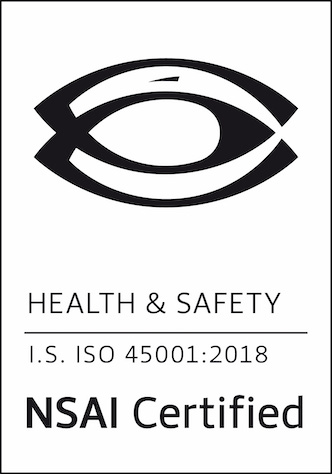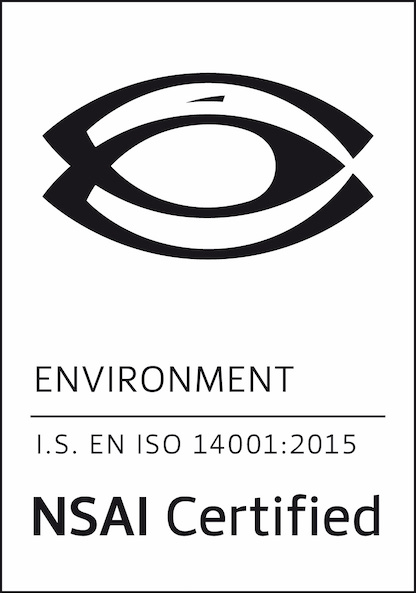Student Accommodation
Crosslane Carmans Hall Student Development
Republic of Ireland
sqft
Employees
sqm
Parking spaces
A separate FM/Services building and extensive external works including car parking, EV parking, bicycle parking and landscaped areas will be provided with a secure fence/wall and access control to the site boundary.
A high quality building is proposed with brick and glass ground floor and fully glazed curtain walling at first to third levels with bronze anodised extended mullion/transom features. A LEED Gold and Fitwel Certified building is being targeted.
Client: State Street International
Project Value: Confidential
Our Role: Cost Management
Architect: Reddy Architecture and Urbanism (Kilkenny Office)
PM: FESP International
C&S: Kilgallen & Partners
M&E: SEHA Technical Services
We are changing the world for the better. One space at a time. Take a glimpse at our projects and discover how we’re radically transforming the blueprint for design and construction.

Duke McCaffrey Consulting Ltd.
127 Baggot Street Lower
Dublin 2, Ireland D02 F634









