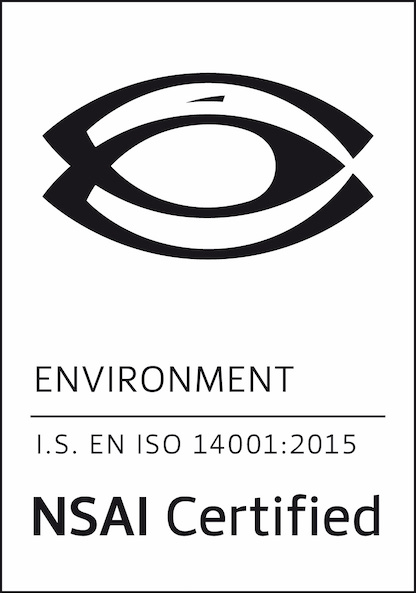Student Accommodation
Crosslane Carmans Hall Student Development
Republic of Ireland
Expected residential population of Cherrywood
Total amount of new homes to be built at Cherrywood
Residential units at TC2 amenity fit out
sqm
Ground floor retail and private communal areas at TC2
The Amenity Spaces are split into the following individual areas:
Located in South Dublin, Cherrywood, situated within the Cherrywood Strategic Development Zone (SDZ), is currently one of the largest urban developments in Europe. The 388-acre project’s masterplan has been designed to provide a state-of-the-art, sustainable, cycle and pedestrian-friendly mixed-use urban development. Cherrywood Town Centre is also registered for WELL Community certification plan to become the first WELL-certified development in Ireland and only the third in Europe.
The TC2 residential amenity project consists of 384 residential units including a mix of studio, 1bed, 2bed and three bed apartment units and also includes ground floor retail and private communal areas with a total area of circa 37,500sqm. The development is divided into two equally sized blocks of five stories off a newly formed Grand Parade which will run parallel with the existing Luas bridge structure.
Client Name: Hines Real Estate Ireland Ltd.
Project Value: €2.1m
Our Role: Cost Management
Architect: MOLA Architecture
C&S: OCSC
PM: Virtus

Hines is a privately owned global real estate investment, development and management firm, founded in 1957, with a presence in 314 cities in 28 countries and $92.3 billion¹ of investment assets under management and more than 102.1 million square feet of assets for which Hines provides third-party property-level services.
We are changing the world for the better. One space at a time. Take a glimpse at our projects and discover how we’re radically transforming the blueprint for design and construction.

Duke McCaffrey Consulting Ltd.
127 Baggot Street Lower
Dublin 2, Ireland D02 F634









