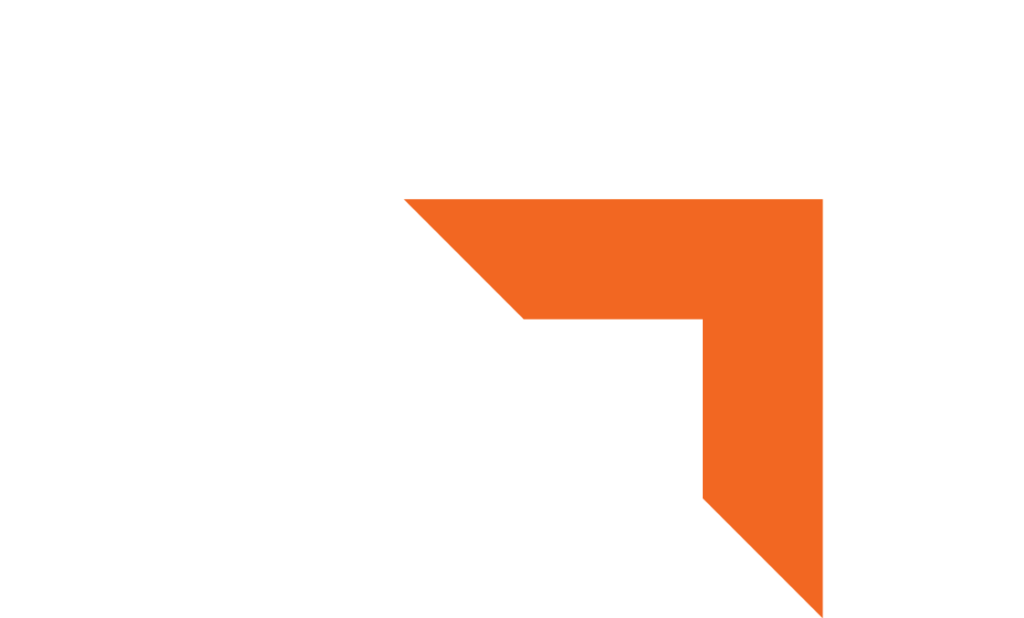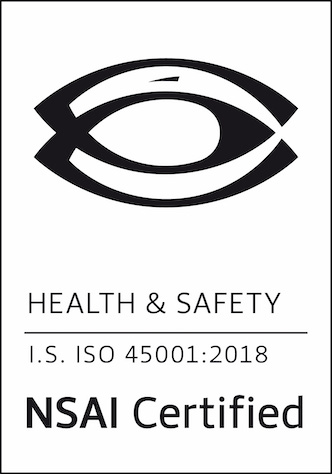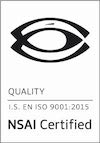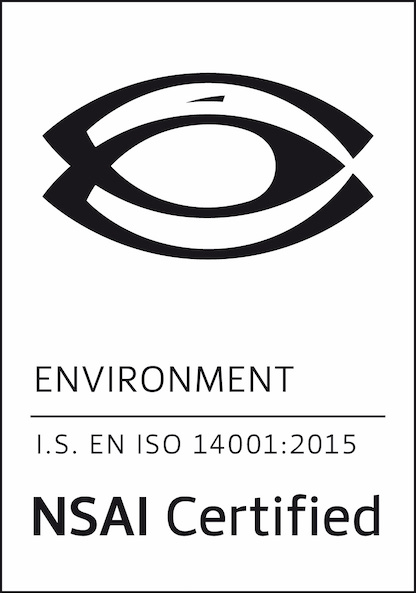Residential
European Parliament Liaison Office Development
Republic of Ireland
sqft
Office Space
Million EUR
Months
This exciting fit-out project was made up of 48,000sqft of office space across four floors and over three phases.
Phase 1 involved Cat B fit-out of the ground and first floor; phase 2, the strip-out and Cat B fit-out of the third floor and phase 3, saw the strip-out and Cat B fit-out of the second floor with upgrade works to the existing ground floor reception and atrium.
This complex project was completed in a live office environment over a nine-month period.
Client Name: Citrix
Project Value: €5m
Project Type: Fit-out of Cat B office space
Our Role: Project Managers and Quantity Surveyors
Project Team: MOLA Architecture

One digital workspace platform to empower secure hybrid work.
We are changing the world for the better. One space at a time. Take a glimpse at our projects and discover how we’re radically transforming the blueprint for design and construction.

Duke McCaffrey Consulting Ltd.
127 Baggot Street Lower
Dublin 2, Ireland D02 F634









